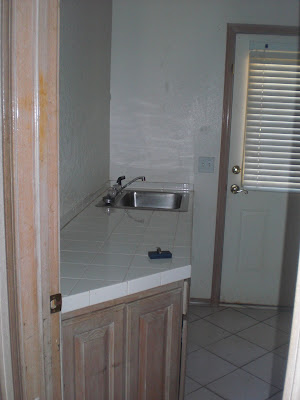If it possible to love a laundry room, I do love this one -- and boy howdy has it come a long way. Beginnings as a dingy, awkward workspace have turned into a structured mudroom/laundry room that gets a ton of use on a daily basis. Our former home had the mud-bench setup with storage and hooks aplenty and we piled so much stuff on it that I knew we needed a version of the same here. After taking my ideas/brainstorms to Kevin the Great, he came up with a design and proceeded to implement it exactly.
Cue the angels.
We used stained concrete for the floors because we knew durable and utilitarian was the way to go in here. Cabinets were painted out, a new mud bench took the place of the former counter-top and cabinet. We added a leather-finish granite that is way too nice to be in a laundry room. It was another remnant piece that at full price would have been something insane like $150 a square foot. We paid nothing close to that. The final piece of the laundry room puzzle? Why, a sparkly chandelier. I can't tell you what a big difference such a minor detail makes. It just makes the room much happier than a laundry room should be. I thought, hey, if you have to do gross things like laundry, it might as well be in a pretty room!
The details:
Walls: Sherwin Williams Mysterious Mauve
Cabinets, Mud Bench, and Trim: Sherwin Williams Dover White
Granite: Name escapes me, but someday I'll find out and add it here; Northwest Building Supply
Chandelier: Overstock
Faucet: Home Depot
Sink: Northwest Building Supply
Backsplash: Home Depot
Storage baskets: IKEA
*BEFORE*
*AFTER*
 |
| Again, didn't bother to clean the floors before photos. |
Still to-do:
Laundry...always laundry.










































