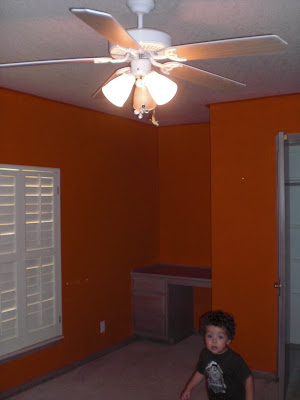Oh...and this is where the house tour comes to a screeching pause.
Okay, thank you. That break is brought to you by a little thing I like to call: The Guest Bathroom.
You know that point in home renovation when you've had it? Maybe you've been renovating a house for a year or so and half of your belongings are in boxes, the other half staged in an on-the-market home, and an entire other half that shouldn't even exist is crammed into storage. And maybe the house you've been renovating is about 85-90% complete (save lots of little details and one last bathroom that is really only for guests anyway). Maybe you throw your hands up in the air and call it good enough, move in, and swear that last bathroom will be finished as soon as we settle in.
Or is that just me?
Yes, well it is definitely me, us, our sad little guest bathroom. In the interest of total disclosure, I present our guest bathroom. To our credit, we have almost everything we need to turn it into an "after" -- except time.
Here is the original design concept:
We're mostly sticking with this concept, except that we used these light fixtures in our master bathroom so we are using a different one here. And we used the pebbles on our master bath shower so we might take that a new direction too. The walls will be a bamboo green. Kind of a natural, spa feel...hopefully.
In the meantime, here are the before pictures:
And here is the bathroom today (who would have guessed the stripes were the second choice for wallpaper):
Still to-do











































































