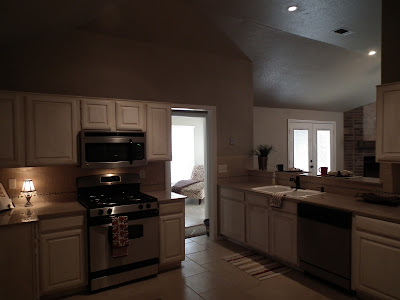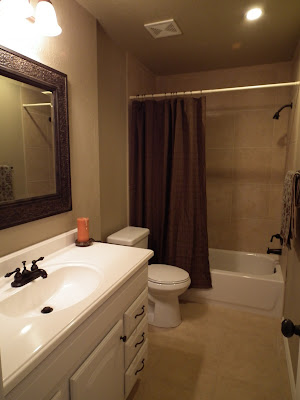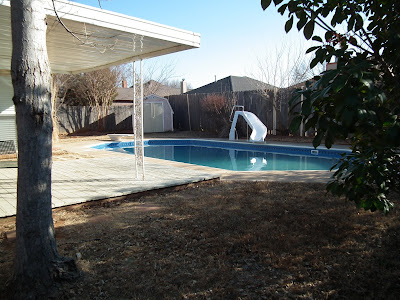Our Third Flip
This is our most recent flip for profit. The last one before we started our current house (the one we live in!). This one sold in about 12 days -- and was my first sale as a Realtor. I also represented the buyer on it (she drove by, grabbed a flyer and gave me a call) and later in the year, I sold her previous home for her. Not a bad deal, if you ask me. I love the way this house turned out. I feel like this is the one that finally took everything we learned up to this point and made it a reality. The carpet, paint colors, design selections were the result of not fully loving our choices on previous houses. And this was also the house where we learned that we should always, always try to put stainless in the kitchen. Buyers cannot get enough of stainless steel and granite!
The before pictures are a little misleading. This house was pretty gross. Apparently a group of skateboarders lived here and used the house and pool for sport. It was yuck, stinky mess and there were cigarette smoke stains everywhere--and burn marks on all the carpets. The garage was some kind of makeshift bedroom with graffiti on all the walls. The front yard had a big gorgeous tree that was about as overgrown as it could be. And there was a huge shed built on the side of the house that totally covered the master bathroom window. It was just weird. Lots of weird. We made it so, so nice. I love this flip!
The Stats
- Built in 1984
- 1574 square feet
- 3 bedrooms
- 2 bathrooms (with a random third bathroom in the garage)
- 2 car garage
- In-ground pool
- Corner lot
(Click any of the pics below to bring up a larger lightbox of the photos.)
Exterior
BACKYARD
KITCHEN
BEDROOM
Exterior
 |
| EXTERIOR *BEFORE* |
 |
| FRONT YARD *BEFORE* |
 |
| EXTERIOR *AFTER* |
 |
| EXTERIOR *AFTER* |
BACKYARD
 |
| IN-GROUND POOL/BACKYARD *BEFORE* |
 |
| IN-GROUND POOL/BACKYARD *BEFORE* |
 |
| IN-GROUND POOL/BACKYARD *BEFORE* |
 |
| IN-GROUND POOL/BACKYARD *AFTER* |
 |
| IN-GROUND POOL/BACKYARD *AFTER* |
 |
| IN-GROUND POOL/BACKYARD *AFTER* |
LIVING ROOM
 |
| LIVING ROOM *BEFORE* |
 |
| LIVING ROOM *AFTER* |
 | |
| LIVING ROOM *AFTER* |
 |
| KITCHEN *BEFORE* |
 |
| KITCHEN *BEFORE* |
 |
| KITCHEN *BEFORE* |
 |
| KITCHEN *AFTER* |
 |
| KITCHEN *AFTER* |
 |
| KITCHEN *AFTER* |
 |
| KITCHEN *AFTER* |
 |
| KITCHEN *AFTER* |
HALL BATHROOM
 |
| HALL BATHROOM *BEFORE* |
 |
| HALL BATHROOM *BEFORE* |
 |
| HALL BATHROOM *AFTER* |
MASTER BEDROOM
MASTER BATHROOM
 |
| MASTER BATHROOM *BEFORE* |
 |
| MASTER BATHROOM *BEFORE* |
 |
| MASTER BATHROOM *BEFORE* |
 |
| MASTER BATHROOM *BEFORE* |
 |
| MASTER BATHROOM *BEFORE* |
 |
| MASTER BATHROOM *AFTER* |
 |
| MASTER BATHROOM *AFTER* |
BEDROOM
 |
| BEDROOM *BEFORE* |
 |
| BEDROOM *AFTER* |
 |
| BEDROOM *BEFORE* |
 |
| BEDROOM *AFTER* |
LAUNDRY
 |
| LAUNDRY *AFTER* |
SUNROOM
 |
| SUNROOM *AFTER* |
HALL
 |
| MAIN HALLWAY *AFTER* |
























Hey, where did you get the sink/vanity cabinet in the Hall Bathroom? We need to replace the one in our bathroom, and that looks exactly like what we need size wise! Glad you're back btw! -Robin
ReplyDeleteRobin! This one came from Lowe's but Home Depot carries them in this size too. It actually came with shiny chrome handles, but we switched them out to oil-rubbed bronze to match the rest of the house. The faucet was super-cheap on Overstock.
ReplyDelete