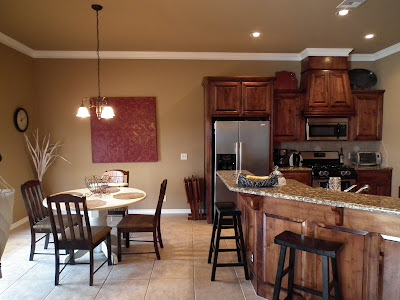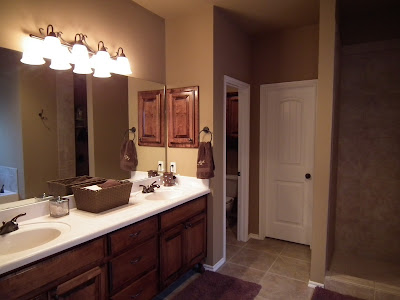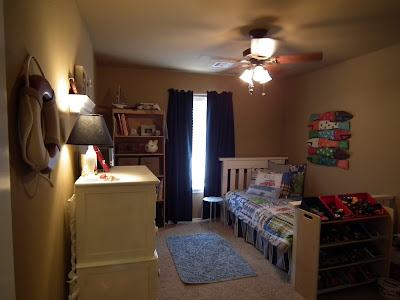When you take on the largest renovation of your short home-renovation career, you've gotta save cash anywhere you can. I'm fairly sure we probably should have found a few more places to save, but that's a whole other can of diet pepsi... Anyhow, when buying the dozens of light fixtures it took to remodel all of other rooms, I decided to wait out replacing the chandelier in the formal dining room. I knew I could save it -- at least short term -- and give us a chance to play a little catch-up and maybe decide exactly the direction I wanted to go with the room. Best case, I save us a couple hundred bucks; worst case, I waste some time and render the brass light fixture unusable. Luckily, I saved the builder's brass from a landfill grave and here's how that transformation went down.
*BEFORE*
The chandelier in all its pre-painted brassy glory:
1. I covered the individual light
"candles" with plastic bags and painters tape to save them from spray.
 |
2. Before painting, I lightly sanded the entire fixture with a fine grit sandpaper. Important step because without taking the shine off the brass, the spray paint won't stick.
3. I started spraying...and spraying...and spraying. Lots of light coats give the best results and keep the from doing the dreaded "drip." (I use satin finish spray paint, by the way...I don't like it too glossy.)
4. Apparently this is when I stopped taking pictures. It's also when I decided that oil-rubbed bronze wasn't working for me. I switched to black and did the final two coats with a new can. This is also the point that I hung the chandelier from the garage door supports in the garage so I could cover all of the hidden spots. Make sure to use a bright light or you will find a spot you missed...and not be happy. I may or may not know this from personal experience.
5. This is also the point where I covered the individual lightbulbs with shades. There are tons of shades and styles you can use here. I went simple with a light brown--they were $2.99 each at Hobby Lobby, but as any HL shopper knows, I waited until they were 50% off. At around $1.50, this is a steal compared to some of the more expensive online options.
6. And the "after" shot. I think I may add a cord cover, but like everything else in our house, it is a work in progress. (Sorry, not the best "after" pictures -- I ran and snapped them, mid-post.)
Final Cost:
Spray paint (it probably only took one can, but I used two because I switched colors) $15
Light shades (12): $18 + tax
Baggies, painters tape, sandpaper: already had on-hand
TOTAL: $33
And one more quick look at the before and after:



































































